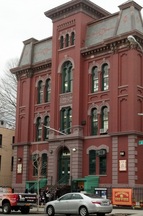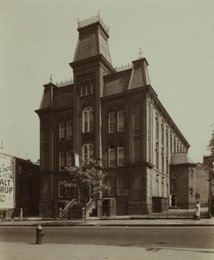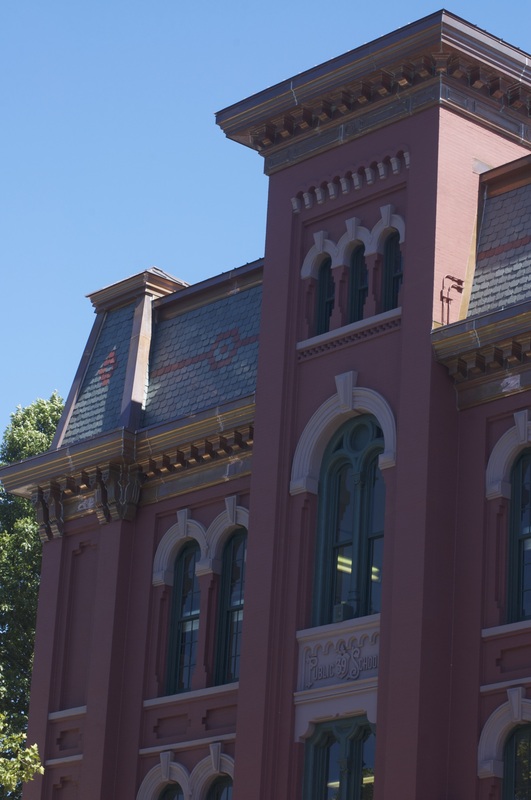SCHOOL HISTORY
ARCHITECTURE AND DESIGN
|
This richly detailed three-story symmetrical school building is transitional in style combining features of the Italianate and French Second Empire styles. Each long side of the rectangular brick building has handsome two-tiered windows recessed between equal width well sections set above a base with conventional fenestration. The regular rhythm of these windows is broken at the center of each side by a two-story high projecting stair tower.
The entrance or principal facade of the building facing Sixth Avenue is enriched by stone trim which contrasts with the brick. A central bay or tower with a rusticated first floor, which is the main feature of this facade, is flanked by high narrow corner pavilions with stone quoins at the first floor. Centered in this tower is the recessed main entrance doorway crowned by an arch with an ornamental keystone. At the second floor, above the main entrance, two high windows with corbeled heads are united under common lintel with end corbels. These windows, in turn, are surmounted by a high Venetian window of the type popularized In the Italianate style; a central column separates two arched windows with circular form above, and all are enframed by a single stone arch with faceted keystone. The spandrel panel between these tower windows bears the inscription "Public School 39". Flanking the tower, inside the paneled end bays, are a series of paired windows, segmental arched at the first floor and round arched at the upper two floors. |
Crowning the tower, where it projects above the roof, are three small arched windows above which is a band of diminutive corbeled arches set In the brickwork. Originally this central tower was crowned by a mansard roof, removed during the 1940s.
|
On either side of the tower steep mansard roofs of slate with iron crestings extend out to meet the truncated pyramidal roofs above the end or corner pavilions at the Sixth Avenue end, while a low double-pitched roof covers the remaining length of the building behind the entrance facade. The mansard roofs are distinctive elements of the French Second Empire style. One of the most striking features of the school is its bold roof cornice with medallions and paired brackets so characteristic of the Italianate style. The cornice above the end pavilions is carried on the same paired grooved brackets as those which recur along the side walls.
From the 1977 NYCLPC Landmark Designation Report (as reported by Emelio Guerra via Flickr) |


